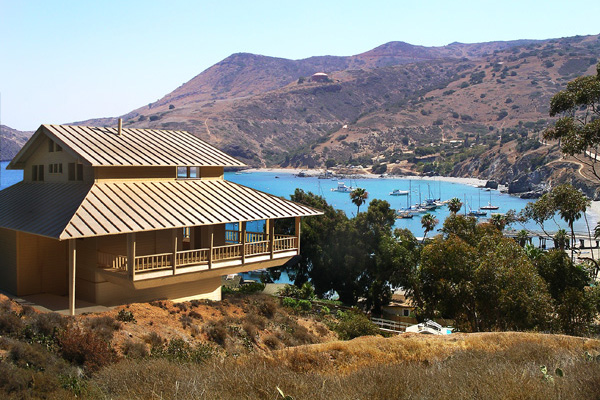
DESIGN CONCEPT
This design is simple. A unique, custom prefabricated, on-site assembled vacation house with loft-style layout Efficient, and spacious at the same time, with custom cabinetry applied shoji-style as a prefabricated stairway to the upper level, this site assembled component built ICF and SiPs structure saves on construction time and offers a spacious grand room, two story interior space ,surrounded by a huge, covered, screened in porch. The two loft bedrooms overlooks the great room below, with exposed 25 ft. high open beamed ceilings, highly insulated SiPs walls, clerestory windows, and other luxury amenities. The sustainable design aspects include a large, wood-burning fireplace, centrally located on the lower floor, which heats the dual level air space with both radiant and conductive vent applications. The re-circulating, silent air fan, which draws the rising hot air from the ceiling plenum and redistributes it quietly to the lower level is reverersed in summer, exhausting the hot air to the exterior. The 30” deep, main level cantilevered truss allows for ample access to all mechanical systems, vents and drains housed inconspicuously beneath the first floor. The main level radiant heat flooring system is zone-controlled according to use. The dramatic, ten foot wide surrounding covered porch serves as additional living space during the temperate months, and buffers severe winter climates by keeping snow, wind and rain at a comfortable distance from the house perimeter with generous roof overhangs. The exterior stairway to the porch is adaptable and can be located anywhere along the perimeter. Optional Murphy-style queen-size beds offer overflow porch sleeping accommodations, doubling the capacity to eight. The generous, oversized pocket door slider openings on the main floor all have barn-style, sliding exterior solid wood doors for security. Two rear grade level pads allow for recreational vehicle storage, along with a secure, 100 sq.ft. on grade utility storage shed.
|