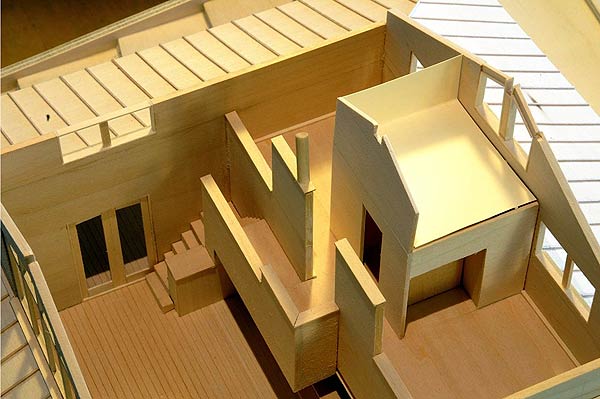Estimated timetable for typical single unit construction
The single-most time consuming process in building any home is the permit application procedures, which vary with each location and review agencies. Once the permit for construction has been secured the following time table to completion of construction applies.
Week 1
Close escrow, permit issued, Arrival journeyman trailer, install prelim. Utility,
elect. Pole at site, start excavation, site preparation, driveway, rough grading
start septic system install w/leachfield, all utilities trenched
perimeter fencing, security, work crew trailer hook up
Week 2
formwork, basement walls, meters, utilities permanent hook-up
Quadlock system foundation wall installed, complete excavation
2 conc. pours, cured waterproof exterior walls,
install perimeter french subgrade drain
backfill, delivery of first floor framing, finish grading
Week 3
First Floor Glulam beams installed, Trussjoist longspan floor joists installed
install 1 1/8”plywd. decking, secure perimeter beams
delivery of SiPs panels, all structural framing members to site
radiant tubing, manifolds, lightweight conc. First Floor deck poured
Garage enclosed, finishes installed, secured site
Week 4
ext. waterproofing installation, stairways assembled, rough electrical, rough plumbing & utility systems to house
start SiPs assembly, shell framing, roof assembly
Week 5
Porch framing, porch SiPs roof assembly
Pre-finished windows delivered, Sliding doors installation
close up shell, pour rear slab storage room
Week 6
completion of SiPs panels installation, Bldg enclosed
installation metal roofing, both levels, frame out second floor loft
exterior siding, finish electrical, plumbing, HVAC
Week 7
drywall interior, installation first floor bath fixtures,
2nd fl. Bath fixtures, finish materials 1st, 2nd Fl. Bath
kitchen assembly, fixtures installed
Week 8
install appliances, kitchen cabinetry, living room cabinetry
construction assembly of interior stairway/cabinetry, bedroom closet assembly
completion installation all counters
Week 9
finish wire all appliances, I
nstallation all fixtures completed
Week 10
install electrical fixtures, lighting, CATV, telephone, mechanical completed,
painting & sealing
Week 11
floor finish installation, mechanical systems adjustment
Sign off all subcontractor permits
screens, screen doors installation
Week 12
Modifications & adjustments, construction delays, changes
client checklist revisions, modifications exterior landscaping, site finish
Week 13
site cleaning, final inspections, finish grading
Week 14
Certificate of Occupancy issued
Bldg & Safety sign-off
Week 15
Finish landscaping, access, fencing, debris removal
Week 16
Journeyman labor trailer removal, final client walk-through
Week 17
Client transfer, move-in date
Total estimated construction per unit from permit issue 4 months
|
