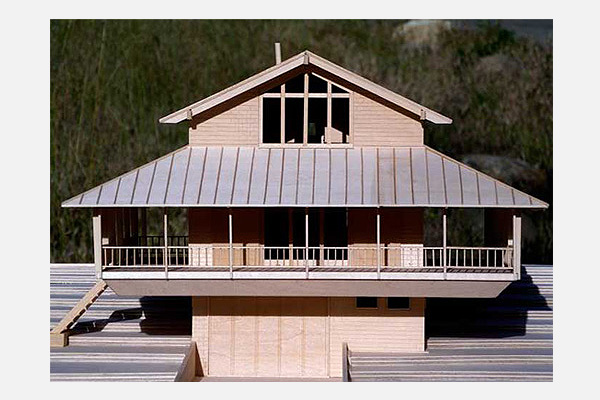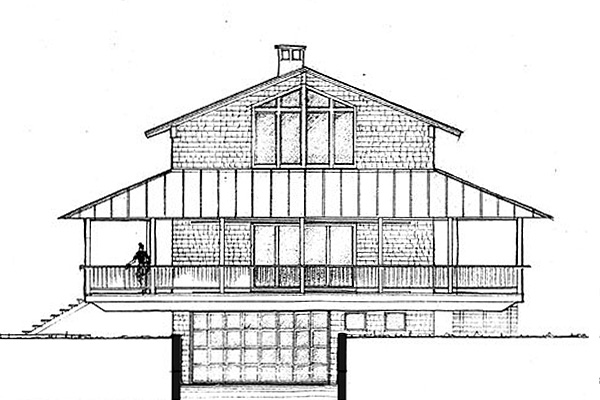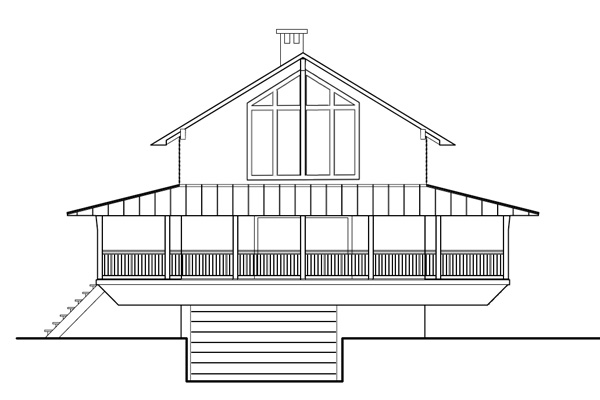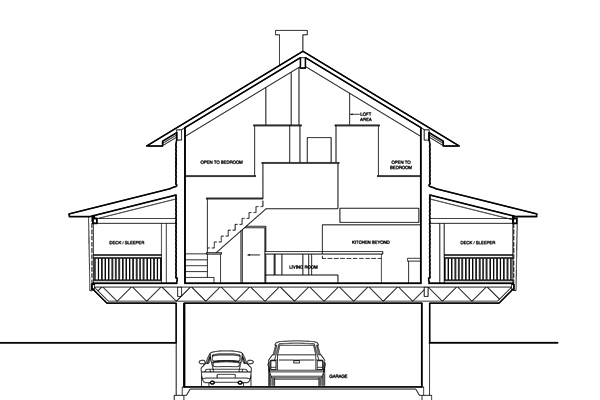



ELEVATIONS
We have designed a unique, custom floor plan with loft-style layout, to accommodate up to eight occupants, with an escape from the ordinary retreat- both efficient, and spacious at the same time. The two loft bedrooms overlook the great room below, with exposed 25 ft. high open beamed ceilings, highly insulated walls and many other exquisite luxury amenities. No expense is spared in the finish selection and use of FSC cert., green LEED building products. The Domo Vitae Home is a highly efficient, cozy, cabin-retreat that is both modern and traditional in design. What is special about the Domo Vitae design? The concept is a spacious, loft-style layout with two large, second floor bedrooms. In temperate climates, the wood-burning fireplace, centrally located on the lower floor, heats the air space with both radiant and conductive application. The re-circulating, silent ceiling fan draws the rising hot air from the highest point in the ceiling plenum and redistributes it to the lower level. The main radiant heat flooring system is zone activated, and keeps the room temperature cozy without drying out the air.
|